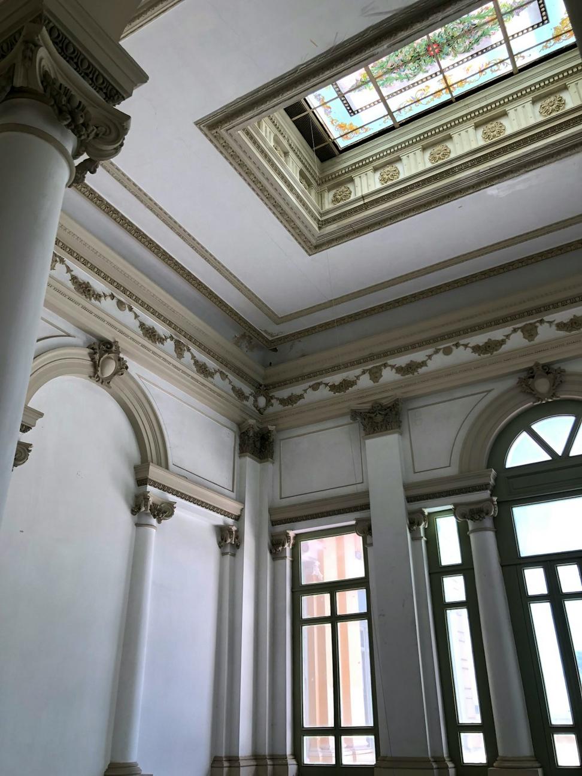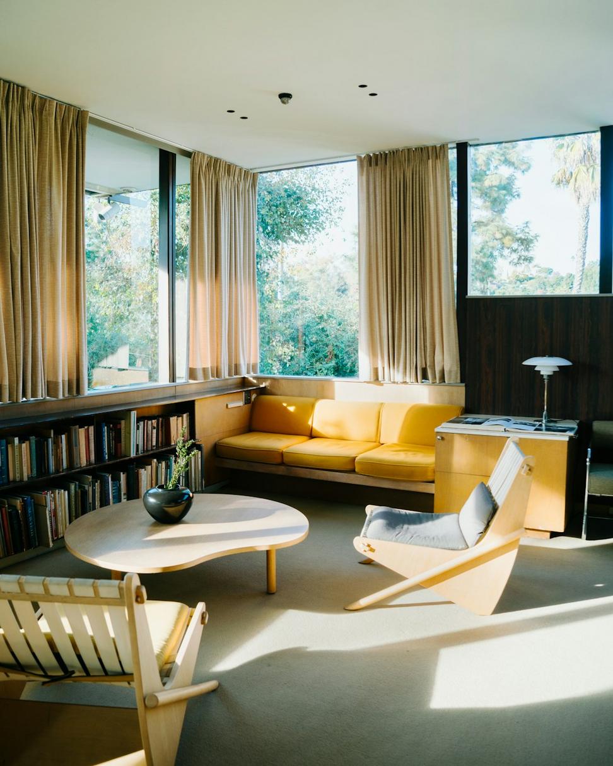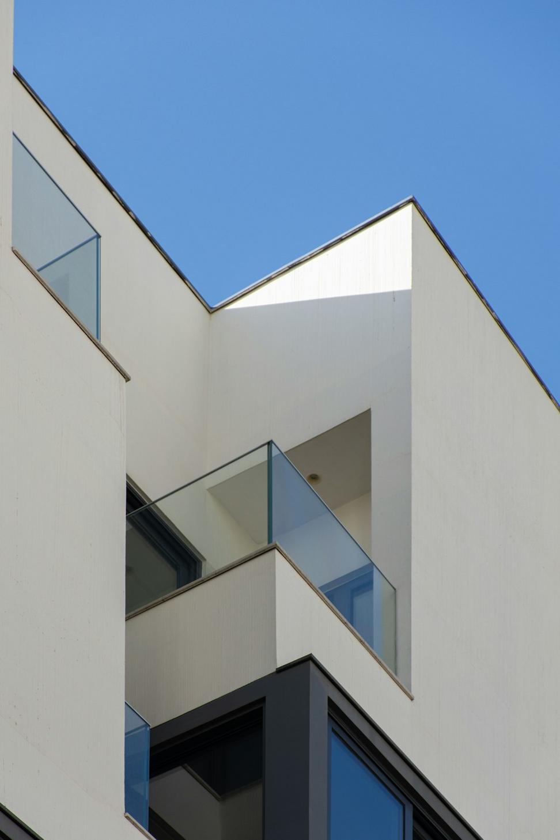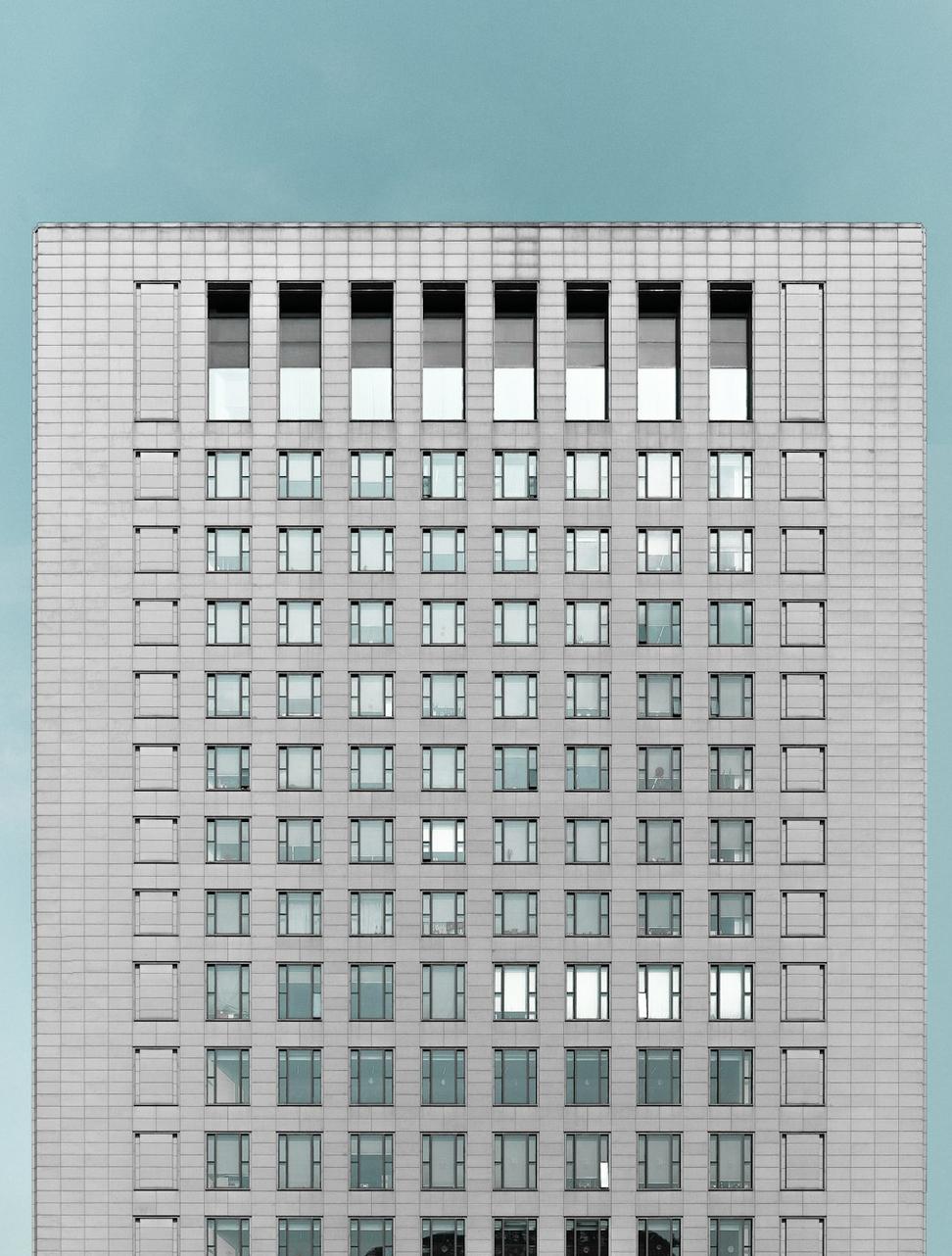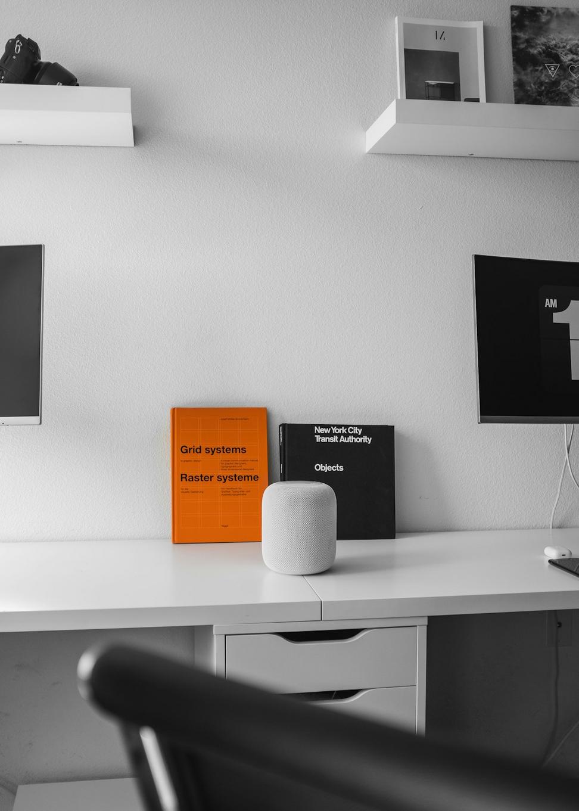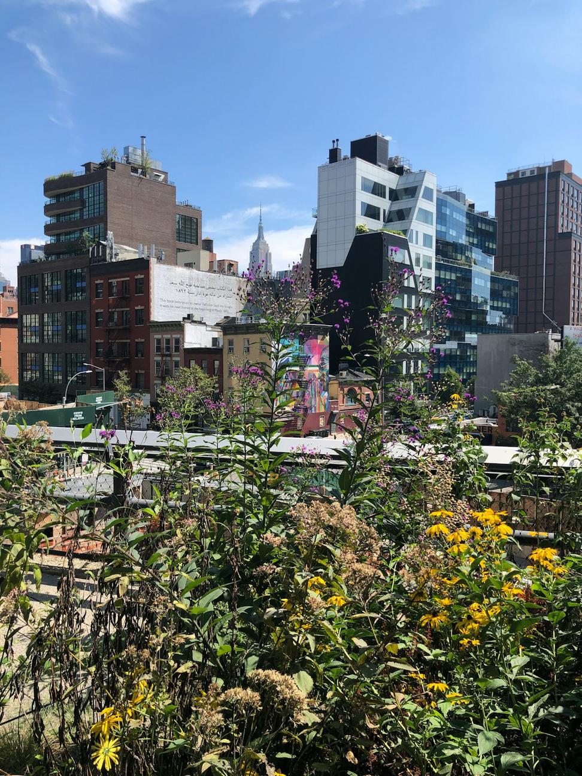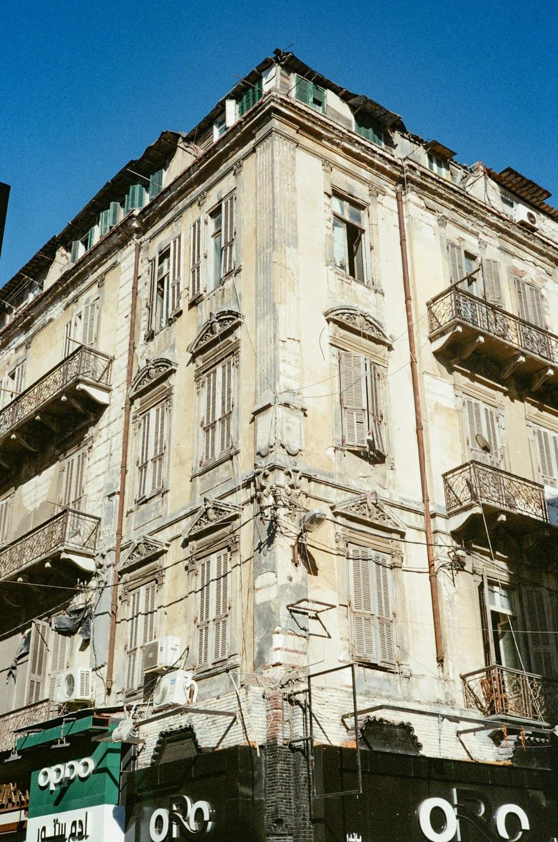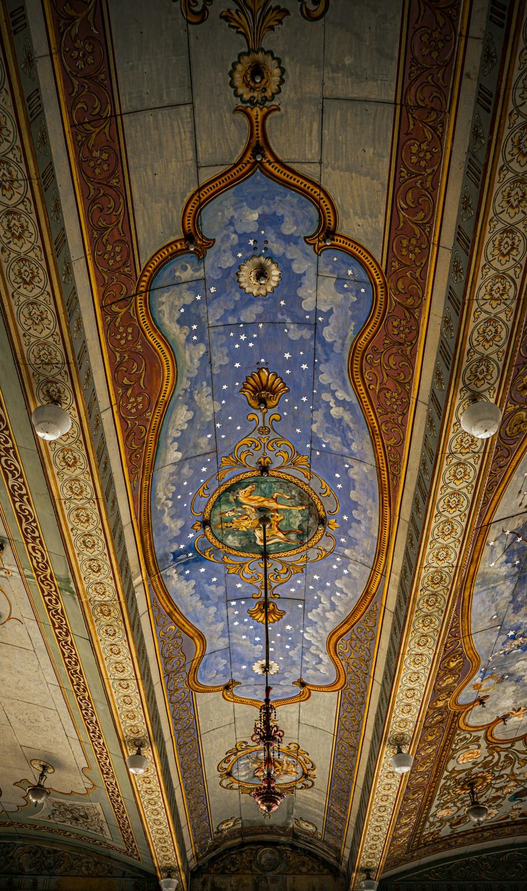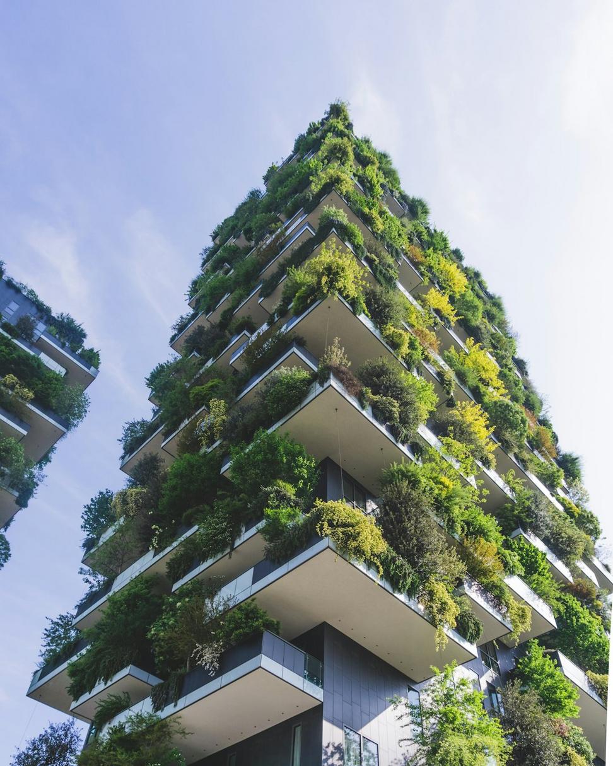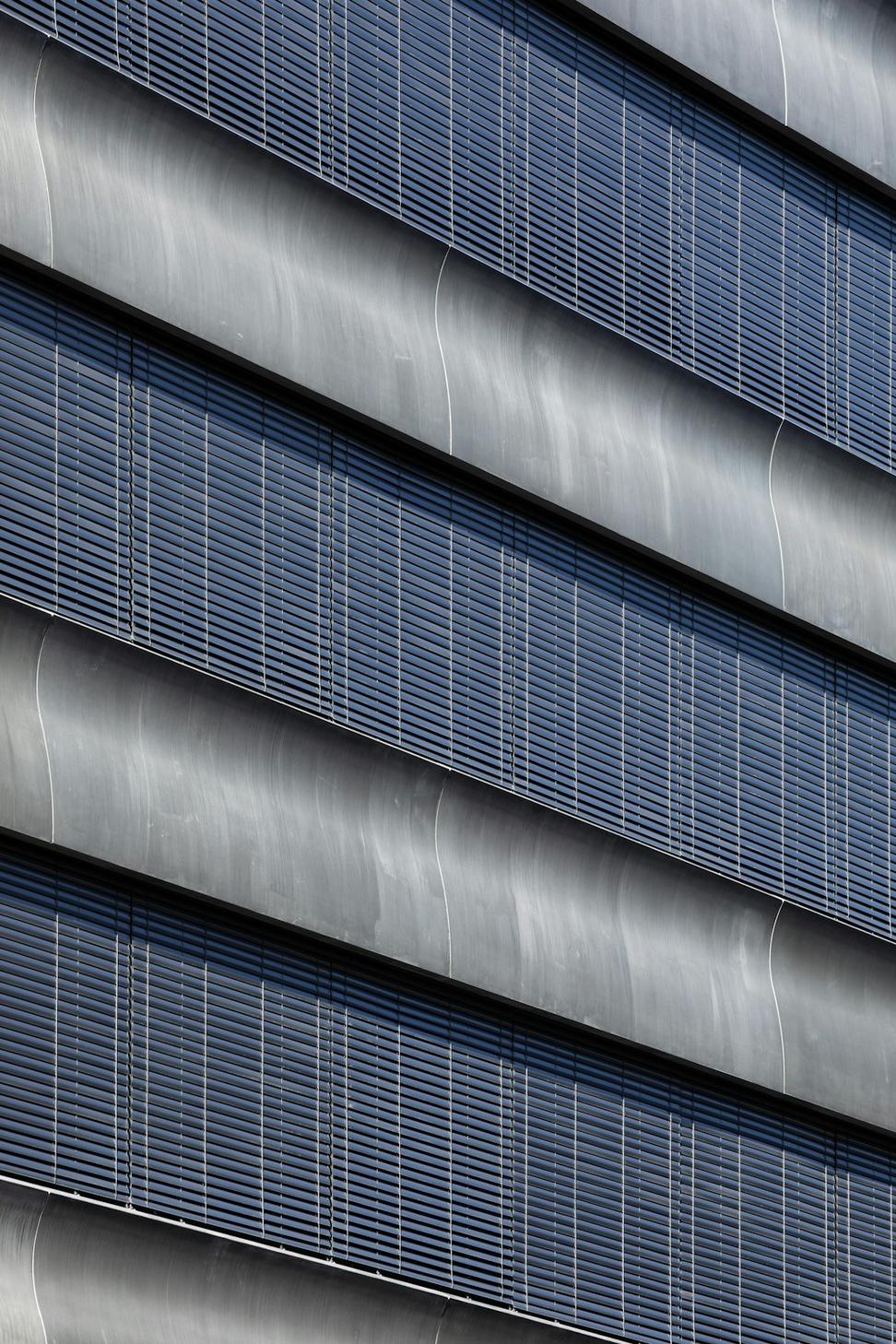Riverside Residence
When the Harpers came to us, they had a 1960s split-level that was, let's be honest, pretty rough around the edges. Dark rooms, weird flow, and zero connection to that gorgeous ravine in their backyard.
We didn't tear it down though - instead, we reimagined the whole thing. Opened up the main floor, added floor-to-ceiling glass on the south side, and designed a cantilevered deck that feels like it's floating over the trees. The energy bills dropped by 60% too, which wasn't exactly the original plan but turned out pretty sweet.
Technical Highlights
- Geothermal heating/cooling system
- Triple-glazed European window systems
- Reclaimed Douglas fir structural beams
- Smart home integration with passive monitoring
